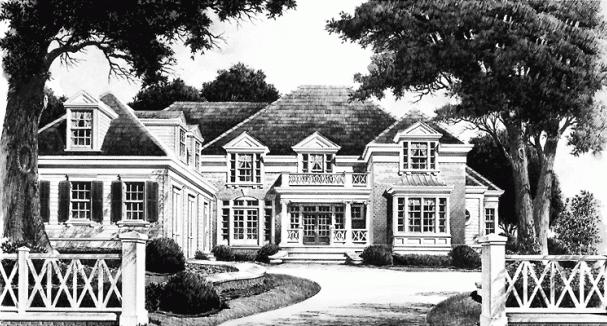When I was a little girl, my Mom bought me a Sunset Homes magazine book of floor plans
I have always been obsessed with houses, from copying floor plans and "fixing" them, creating my own, they have always been my favorite thing to view
I spent endless hours on airplanes, beaches, laying in bed, with graph paper and coloured pencils everywhere
I need to dig up my first floor plan I recall completing, it was in colour pencil in who knows what scale, there were carpets with hearts and vines and playroom the size of an Olympic swimming pool
In college we had to take a Victorian home with a super whacky floor plan and re-do it to "today's" standards - this to me was the dream assignment (and yes, I got an A!)
And now, I love seeing a clients plans, currently we have a client here in my office that is building another 12,000 Sf home - ALL custom
From massage room to Pilates studio, you name it, they have it
In the neighborhood they are building in, I'd say they will probably spend around $13 million just building it, and that's not including the furnishings - bizarre, I know!
On those extra Friday nights when Brad is working, I am not going to lie, I'll stay in and draft our house or a dream addition
When we did our little remodel, I drafted our home in CAD and then in Google SketchUp to help Brad get an idea of what the space would look like
It's a helpful tool to know how to use, our kitchen cabinets went in with out a hitch because my measurements were so precise
Sometimes I pretend a client comes to me with an old home and I need to remodel it, or that I am a custom home builder with an endless budget
Here is one I did with some "extra" time the other night, I cold totally see myself in this house, even though I prefer the master bedroom on the second floor
The facade of this dream house would be as so:
Now here, I'd like to introduce you to my "baby"...
This is my custom design dream home of mine, say if we were to win the lottery
You name it, I've got it!
I am still always working on it, the kitchen is far from perfect in my eyes
But a home where my parents are close by, there's somewhere for us to work out and stay healthy
A full vegetable garden - it's a dream!
I know posting this is totally screwing up my blog format - but honestly I have no idea how to fix it and this is worth sharing to me:)
The original floor plan owe credit to Dream Home Source
I basically just copied it and made my simple revisions
You can access it - HERE







No comments:
Post a Comment